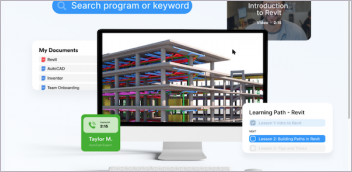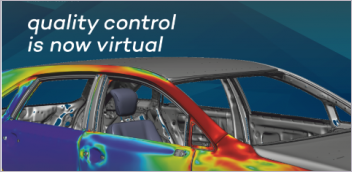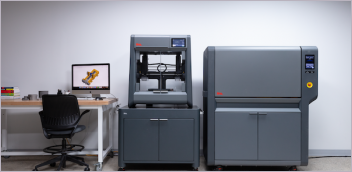Much More to Autodesk’s AutoCAD 2009 Than Meets the Eye
Changes to the program's user interface, modeling tools and painless programming macros make AutoCAD easier to use than ever before.
Latest News
December 4, 2001
By David Cohn
 AutoCAD LT 2009 offers the same new user interface as AutoCAD 2009, providing many 2D drafting functions at a fraction of the cost of AutoCAD. |
For each of the past five annual releases, Autodesk has managed to surprise its customers with a wealth of new features that have made each successive release of AutoCAD more powerful and easier to use. In 2006, the main focus was on 2D drafting, with the biggest addition being dynamic blocks. In AutoCAD 2007, the company added new tools for 3D modeling and conceptual design. And last year, annotation scaling led the list of new features, solving a problem that plagued users for 25 years.
This time around, however, the list of new functions initially seemed pale in comparison. Topping that list is a new user interface based on a ribbon bar similar to the one found — and disliked by many — in Microsoft Office 2007, and the list itself appeared shorter than in the past. But first impressions can sometimes be deceiving and so I’m happy to report that there is more in AutoCAD 2009’s new functionality than meets the eye.
The Interface Is the Thing
The new ribbon interface is certainly the first thing people notice, and one’s first reaction might be, “where did my commands go?” The ribbon interface replaces AutoCAD’s familiar pull-down menus and toolbars with a series of tabbed panels organized by tasks, rather than by function as in the past. For example, commands for creating, modifying, and adjusting the display of objects now appear in the Home panel. In past releases, draw tools were on the Draw toolbar and Draw pull-down menu; editing tools were on one of several Modify toolbars or within the Edit menu; and view control tools were spread out across several other toolbars and pull-down menus. Also, in previous versions, command options were often buried in secondary dialog boxes or flyouts.
 The ribbon bar replaces the pull-down menus and toolbars in previous versions of AutoCAD. Tool tips expand to display additional information about each command and the new View Cube and Steering Wheels make it easier to orient models in both 2D and 3D. |
But with the new ribbon bars, most functions are just one click away. The ribbon replaces the dashboard first introduced in AutoCAD 2007. The dashboard worked OK, but it took up space on screen and was in addition to the menus and toolbars. The new ribbon interface can be changed to a vertical orientation so that it functions much like the now-defunct dashboard, but it makes more sense to keep it positioned horizontally across the top of the screen.
Unlike the ribbon UI in Microsoft Office, AutoCAD’s ribbon interface is completely user customizable. You can rearrange ribbon tabs, float individual ribbon panels by dragging them into the drawing area (so they behave a lot like toolbars), and even reduce the ribbon to a single row until you need to access it, so that it takes up a minimum amount of space.
But where did AutoCAD’s pull-down menus go? They’ve been moved to another new interface component called the menu browser. Clicking on the bright red “A” in the upper-left corner of the AutoCAD window reveals all of the pull-down menus — now arranged vertically — as well as new tools for previewing and opening recently edited documents, recalling recent actions, or searching for commands. Users can organize recently used files by name, date, or title, and even pin-specific files so that they don’t move off the list as additional files are opened.
 All AutoCAD commands remain accessible via the new menu browser, which can also display recently accessed drawings and actions as well as help search for commands by name, description, or synonym. |
And what about important commands such as file open, save, print, and undo? These now appear in a Quick Access Toolbar that resides on the program title bar, so they take up no additional space within the interface. And again, users can easily customize this toolbar via drag and drop.
There are also a host of other subtle interface changes. When you hover the cursor over a command, AutoCAD displays a brief tool tip describing its function. But pause for more than a few seconds, and that tip expands to show a more detailed explanation. When you select an object in a drawing, AutoCAD now displays a small Quick Properties panel adjacent to the object, listing just the most commonly used properties for that specific object type. Quick Properties eliminate the need to constantly access the full Properties panel, and as you’d expect, users can easily pick the properties that are displayed in the Quick Properties panel for each object type.
Two new Quick View buttons on the status bar let you switch between open drawings and layouts within a drawing by displaying small thumbnail images. You can change the size of the thumbnails, save or close drawings, and even select drawings or individual layouts to plot or publish directly from these quick-view previews.
Easier 3D Navigation
After clamoring for and getting new 3D functions, it turns out that few users actually make use of them, largely because they find it difficult to get oriented in 3D. The new 3D navigation tools should go a long way toward resolving that problem. AutoCAD 2009 not only provides the same 3D navigation tools first unveiled last year in Autodesk’s Design Review software (see DE October 2007), but these tools are now included across Autodesk’s entire 2009 product line, including Inventor, Revit, and 3ds max.
 Quick View buttons on the status bar display thumbnails to help you switch between open drawings and layouts within a drawing, or even save, close, print, or plot drawings. |
The ViewCube, a cube with sides labeled “top,” “front,” “left,” and so on, appears in the upper-right corner of the drawing window. The cube changes orientation as you manipulate a model in 3D, or you can rotate the cube to reorient the model. Clicking on an edge, face, or corner of the ViewCube brings the model to one of 26 preset orientations. You can also define a Home view that can take you back to a known view of the model.
SteeringWheels provide access to additional 2D and 3D navigation tools such as pan, center, and zoom. There are three different SteeringWheels offering subsets of functions, plus a full navigation wheel, and once you get used to them, each can be reduced to a less intrusive mini-wheel. Again, these tools are customizable so that users can add walkthrough commands to help create and record a walkthrough of their model.
Modeless-Layer Properties Manager
AutoCAD’s Layer Properties Manager dialog box is the primary tool for controlling drawing information, and many companies create extensive standards governing what information is stored on which layer. Users constantly access this tool. Unfortunately, changes were never visible in the drawing until users clicked the Apply button or closed the dialog box.
 The new Action Recorder enables users to quickly and simply record their use of AutoCAD and then play it back. |
But now, not only is the Layer Properties Manager incorporated into the ribbon, it is also a modeless panel, so it can remain open all the time. Changes are immediately reflected in the drawing. What’s more, you can also change the position of columns within this panel and lock a column so it remains visible while you scroll horizontally through other columns.
Painless Programming/Improvements
Part of AutoCAD’s huge success has been its customizability, but much of that customization has required at least some basic programming skill. Users have long asked for some sort of macro recorder, so that even neophytes can record a series of commands and then play them back.
Responding to that request, AutoCAD 2009 introduces the Action Recorder. By simply clicking on a record button, AutoCAD starts recording a series of steps as you perform them. Although these steps initially replicate the exact actions you performed, you can then modify the recorded steps, replacing the original coordinates or entries with requests for new user input. In this way, a specific action can easily become a more general-purpose macro to automate repetitive tasks. Once recorded, action macros can be saved and shared with other users.
Action macros are not meant to replace all scripting, VBA, or LISP routines. The functionality is currently pretty simple; for example, there’s no conditional branching. But the Action Recorder puts customized macros within reach of most users and may take some of the pressure off CAD managers.
Other improvements include the ability to display latitude and longitude information in a drawing and import specific location information from Google Earth, export a paper space layout to model space, and find and replace text in blocks and xrefs. In addition, AutoCAD 2009 supports multicore processors and is now certified for Windows Vista, the highest level of Microsoft logo certification. The software ships on two DVDs, one for 32-bit Windows operating systems and the other for 64-bit. The 64-bit version offers improved performance and stability when working with large data sets. Subscription customers also receive a free copy of Autodesk Impression, the company’s illustration software for the creation of presentation-ready graphics.
Although it’s possible to turn off many of the new user interface features — you can restore the old-style pull-down menus and toolbars and even revert to the old modal Layer Properties Manager — users will be better served if they take the time to familiarize themselves with the new UI. After an hour or so, I got used to the new ribbon interface. After a day or so, I realized that it really was better. Now, I’d never go back.
AutoCAD LT 2009 Sports the Same New Interface AutoCAD LT, Autodesk’s 2D drafting application, has also come under the same redesign as AutoCAD 2009. As with the company’s flagship, AutoCAD LT 2009 features the same user-customizable ribbon interface with tabbed panels organized by task and the same menu browser with its views of recent documents, recent actions, and excellent command search tool. LT users also get the new Quick Properties panel, the quick view buttons on the status bar for switching between open drawings or layouts within drawings, the helpful tool tips that expand to show detailed explanations of commands, and the new modeless Layer Properties Manager panel. Users will also find the new SteeringWheels tool, but here the similarities end. Since AutoCAD LT 2009 remains strictly a 2D drafting program, there is only one wheel providing just Zoom, Pan, and Rewind functions. And since there is no 3D, there is no need to include the ViewCube, even though AutoCAD LT is perfectly capable of opening 3D drawings previously created in the full version of AutoCAD. There’s also no Action Recorder. Since AutoCAD LT has always eschewed most of the customization capabilities of AutoCAD — AutoCAD LT can run scripts but users can’t access ARX, LISP, or VBA functions — it follows that Autodesk chose not to include the new macro capability in its lower-cost product. In spite of these limitations, AutoCAD LT remains the top-selling 2D drafting and detailing product. In addition to its interface makeover, AutoCAD LT 2009 (at a suggested price of $1,200) also now fully supports 64-bit Windows XP and Vista. For design professionals who need full DWG native file format compatibility but can live without 3D, advanced customization, or network licensing, AutoCAD LT offers much of what you get in AutoCAD, at a fraction of the cost. D.C. |
More Info:
Autodesk, Inc.
San Rafael,CA
autodesk.com
AutoCAD 2009
Price:
>Full system: $3,995
>Annual subscription: $450
>Upgrade from AutoCAD 2008: $595
>Upgrade from AutoCAD 2007: $1,195
>Upgrade from AutoCAD 2006: $1,795
System Requirements
>Operating System: Windows Vista, Windows XP (SP2) (Windows XP Professional x64 Edition or Windows Vista 64-bit for 64-bit version)
>CPU: Pentium 4 or AMD Athlon 2.2GHz or greater or Intel or AMD Dual Core 1.6GHz or greater (3.0GHz or greater recommended for Vista or 3D modeling; AMD64 or Intel EM64T processor for 64-bit version)
>Memory: 1GB RAM minimum (2GB for Vista, 3D modeling, or 64-bit version)
>Video: 1024x768 VGA with true color minimum (1280x1024 with 128MB video RAM and OpenGL or Direct3D recommended 3D modeling, Direct3D and 128MB video RAM required for Windows Vista)
>Other: Microsoft Internet Explorer 6.0 (SP1 or higher)
Contributing Editor David Cohn is a computer consultant and technical writer based in Bellingham,WA, and has been benchmarking PCs since 1984. He’s an applications engineer with The PPI Group, and the author of more than a dozen books. Please send comments about this article to [email protected]. You can also contact David at [email protected].
Subscribe to our FREE magazine, FREE email newsletters or both!
Latest News
About the Author
David Cohn is a consultant and technical writer based in Bellingham, WA, and has been benchmarking PCs since 1984. He is a Contributing Editor to Digital Engineering, the former senior content manager at 4D Technologies, and the author of more than a dozen books. Email at [email protected] or visit his website at www.dscohn.com.
Follow DE





