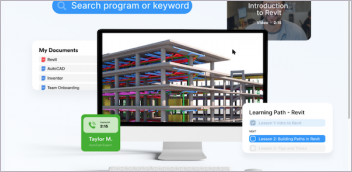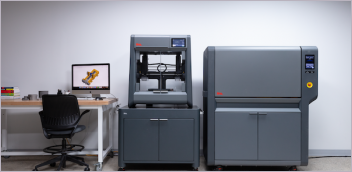
A file format for that stands for “drawings,” which was developed by Mike Riddle in the 1970s and has become the most widely used format for CAD drawings due, in large part, to Autodesk using it as the basis for AutoCAD in 1982 and updating it numerous times since. Whenever a user inputs data in a CAD drawing, DWG houses all that data, which may include 2D and 3D designs, geometric information and photographs.
Latest in DWG
Design

Bricsys Makes the Case for Mechanical CAD in DWG
BricsCAD V21 marries BIM, mechanical design with flexible licensing.
Design

Autodesk, Open Design Alliance Bury the Hatchet (Half-Way)
IFC support brings Autodesk and ODA together, up to a point. The news about the Open Design Alliance was announced...
Design

Autodesk joins Open Design Alliance
Autodesk joins Open Design Alliance, signaling a new chapter in their relationship.
Editors Pick of the Week

Editor’s Pick: Improve the Drafting Experience
IntelliCAD Technology Consortium Version 9.1 adds digital signatures, direct to PDF, and more.
Engineering Computing
DWG-editing is Entering a New Era
Desktop, mobile and cloud computing are converging to improve workflows across users and devices.
Design

Bricsys Proclaims “Second Life” for .dwg File Format
“Stick with .dwg” was the conference slogan, and Bricsys has proven over the years it has the will to make...
DWG FastView 2.0 Launches
The company has completely revamped the software's interface.
Design
DWG to 3D PDF Conversion Available for AutoCAD 2014
Latest version of PDF3D ReportGen provides simpler DWG to 3D PDF conversion.
Design
DataNumen Releases DWG Recovery to Repair AutoCAD Files
Fix more than 50 types of objects in DWG files.
Recovery Toolbox for DWG Released
Recover and preview damaged AutoCAD files.
Design
nanoCAD for Free: From Russia with 2D
Design
Free TurboViewer v1 Offers 3D DWG Viewing on Android
Users can view AutoCAD files on mobile devices without an Internet connection.
Design
Autodesk SketchBook Designer: Concept Sketches in DWG
Design
The Great iPad Race: DWG on the Go
Design
Autodesk Adds Inventor Support to AutoCAD WS
Design
Open Design Alliance Updates Open Design Specification for .dwg Files
Includes specifications for Teigha.
All DWG
Glossary Quick Look
Glossary
A
B
C
D
E
F
G
H
I
J
L
M
N
O
P
Q
R
S
T
V
Latest News
BigRep Reintroduces Large-Scale 3D Printer Updated ONE.5
Ulendo Launches Add-In Laser Path Optimization Software
Altair and Aerospace Startup Team Up for eVTOLs
Q3 Client CPU shipments Up From Last Quarter
3D Printing Companies Establish Consortium
RAPID + TCT 2025 to Return to Detroit
All posts
New & Noteworthy

New & Noteworthy: Future-Proof Foundation for Employee Training and Education
Eagle Point Software's Peak Experience for Pinnacle Series adds AI chat, improved...

Eliminate Physical Clamping – With Simulation
The Virtual Clamping tool in ANSA (VCA) from BETA CAE Systems eliminates...

New & Noteworthy: Fast, Flexible and Scalable Simulation – In the Cloud
Ansys Access on Microsoft Azure enables seamless deployment of industry-leading simulation tools...

New & Noteworthy: Safe, Cost-Effective Metal 3D Printing - Anywhere
Desktop Metal’s Studio System offers turnkey metal printing for prototypes and...
