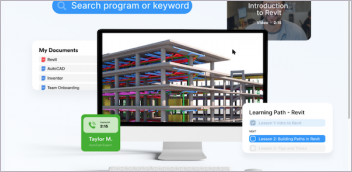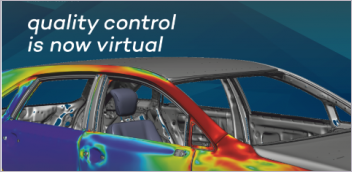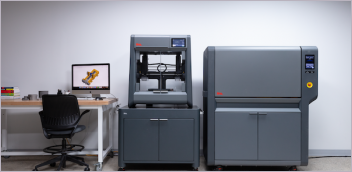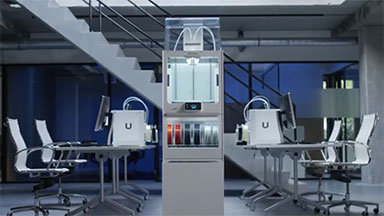Matterport Introduces CAD File Add-On
New add-on feature will produce editable CAD drawings direct from Matterport digital twins, reducing design and documentation time, company says.

With the new CAD file add-on, Matterport customers can reduce design and documentation time through a one-click solution producing editable CAD drawings from Matterport point clouds, according to Matterport. Image courtesy of Matterport.
Latest News
November 7, 2023
Matterport, Inc. has announced, in advance of Autodesk University, a new CAD file add-on that will enable the simple creation of CAD files directly from Matterport digital twins to speed up design workflows using Matterport.
Historically, Matterport has only delivered CAD files as part of its building information modeling file add-on; however, for projects that don’t require the level of detail of BIM, this added unnecessary time and cost to a project, the company explains. With the new CAD file add-on, Matterport customers can reduce design and documentation time through a one-click solution producing editable CAD drawings from Matterport point clouds.
The CAD file add-on package will include:
- .DWG CAD format of floor plans and reflected ceiling plans (AutoCAD 2020 version)
- .DXF exported from .DWG
- PDF of all floor plans and reflected ceiling plans
- .RCS Point Cloud File
- .CTB file of plot styles for CAD
“Great design and successful projects start with a solid foundation, yet the industry continues to rely on time-consuming tools and processes to get the job done,” says Stephanie Lin, senior director, Business Strategy, Matterport. “With our CAD file add-on, we’re making CAD creation faster and more accessible so that anyone can kickstart the design process to streamline projects.”
The CAD file add-on builds on Matterport’s existing add-ons and integrations for design and construction professionals, such as Matterport BIM files (includes both BIM and CAD), the MatterPak Bundle (includes colorized point cloud, reflected ceiling plan images, high-resolution floor plan images, 3D mesh file and texture map images), and integrations with construction project management software tools like Procore Technologies and Autodesk Construction Cloud.
The new CAD file add-on will be available to all regions globally in early 2024. To learn more about Matterport’s solutions for design and construction professionals, visit: https://matterport.com/industries/architects-engineering-construction
Sources: Press materials received from the company and additional information gleaned from the company’s website.
Subscribe to our FREE magazine, FREE email newsletters or both!
Latest News
About the Author
DE’s editors contribute news and new product announcements to Digital Engineering.
Press releases may be sent to them via [email protected].





