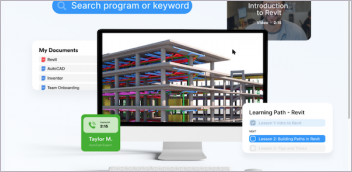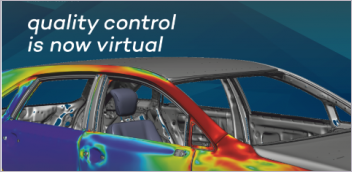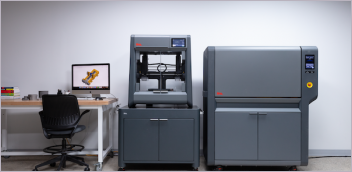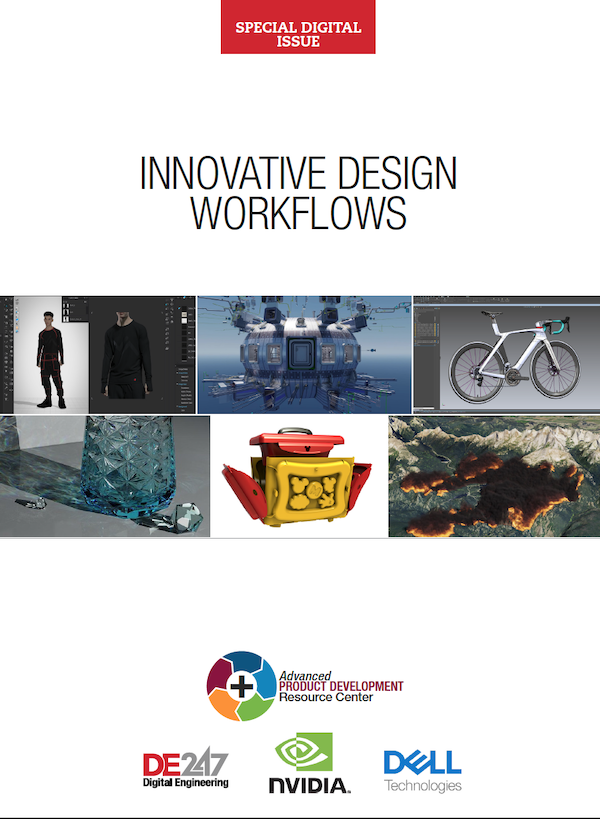Latest News
December 4, 2001
By David Cohn
For its 25th major release of AutoCAD, Autodesk has continued to find ways to make its best-selling CAD program even better and to surprise even the most loyal, long-time users with a host of useful improvements. AutoCAD 2011 offers powerful new functionality for both 2D and 3D users.
 A new material library provides consistent materials across all Autodesk software. The Materials Browser makes it easy to search for materials in the Autodesk library or user-defined libraries. |
Improving the Interface and the Tools
The first thing users will notice upon starting AutoCAD 2011 is a revised drawing window, with a dark gray background when working in model space. The traditional dot grid, which few ever used, has been replaced with horizontal and vertical grid lines similar to engineering graph paper. Red and green lines show the location of the x and y axes of the origin. Above the ribbon bar, which has also been tweaked a bit, the Quick Access toolbar now provides a drop-down for changing workspaces plus both Save and Save As tools. A new Navigation bar provides fast access to tools such as SteeringWheels, the ViewCube, Pan, Zoom, and Orbit, and also integrates support for 3Dconnexion input devices. There are also a number of new visual styles, with the ViewCube now available even when working in 2D. Of course, all of these interface components are completely customizable.
The next welcome change is the inclusion of a bunch of useful object manipulation tools that had previously been available only to subscription customers. Isolate Objects and Hide Objects tools control object visibility independent from layer visibility. A Select Similar tool lets you select an object and then automatically select all other objects of the same type and with the same properties, with complete control over which properties to filter. There’s a new Selection Cycling button on the status bar that displays a small Selection panel when you select an object that overlaps other objects, so you can easily choose the right one. And a new Add Selected tool enables you to quickly create a new object in your drawing based on the properties of an existing object. For example, you could quickly add a new polyline on the proper layer without having to first change layers and then start the PLINE command.
AutoCAD 2011 also adds a new transparency property, a long-requested feature. You can now apply transparency to objects and layers in the same way you apply colors, linetypes, and lineweights. The default transparency value for layers and objects is 0, but can be set as high as 90 percent. The new transparency setting shows up in all palettes and dialog boxes where you would control other layer or object properties. The actual display of transparency is toggled on and off using a new button on the status bar, much the same as you would toggle the display of lineweight.
Big Changes to Hatches and Gradients
But perhaps the biggest improvement to basic 2D functionality in AutoCAD is the new contextual ribbon tab for creating and modifying hatch patterns and gradient fills. Since the earliest releases of AutoCAD, filling a closed area with a hatch pattern has required users to adjust lots of settings in a dialog box that, while open, covers up much of the drawing. And in order to see the resulting hatch, you had to either click a preview button or click OK to accept the hatch and close the dialog box. Invariably, you’d then need to open the dialog box again to adjust various settings. Now, instead of a dialog box, the hatch creation tools show up in the ribbon and you can see the hatch pattern change immediately within the context of your drawing as you adjust various settings. The potential time savings is incredible. I was able to create a typical drawing in half the time thanks to this one new feature. You can now choose to create the hatch on a specific layer and hatches can now include a background color in addition to a line color, enabling you to create the effect of layering hatches in a single hatch object. Of course, hatches can also take advantage of the new transparency property.
 A new transparency property lets you apply transparency to objects and layers similar to the way you control color, linetype, and lineweight. Transparency can vary from 0 to 90 percent. |
Once you’ve created hatches, you can easily modify them, using either the contextual ribbon or a new hatch grip that enables you to change the origin point, hatch angle, and hatch scale on the fly. And finally, a new command lets you send all hatches underneath all other objects in the drawing, and a new setting enables you to mirror hatches while retaining their orientation.
New grip editing capabilities have also been added to polylines and splines. Whereas for years users have had to manipulate polylines using the cumbersome PEDIT command, polylines now display additional grips that let you easily add, remove, or relocate vertices and convert straight polyline segments into arc segments, and vice versa. Similar new spline grip editing capabilities eliminate the need to use the SPLINEDIT command, and you can switch between editing spline fit points or control vertices.
Parametric Improvements
Parametric drawing tools led the list of new features in AutoCAD 2010, but those tools required you to manually add constraints after first drawing the objects to which they would be applied. AutoCAD 2011 improves on those constraint capabilities with the addition of inferred constraints. A new button on the status bar lets you toggle inferred constraints on and off, similar to toggling running object snaps. When enabled, AutoCAD automatically applies geometric constraints as you draw. For example, if you draw a rectangle, AutoCAD will automatically apply appropriate parallel and perpendicular constraints. And if you use object snaps, AutoCAD will automatically apply appropriate constraints based on the snap points you choose. For example, if you draw a circle by snapping its center to the midpoint of a line, if you subsequently move the circle the line will move with it, and if you change the length of the line, the circle will move so that it remains at its midpoint. When adding a new dimensional constraint, you can click on an existing dimensional constraint to insert that constraint name as part of a formula instead of having to type. There are lots of other improvements, including an option for converting associative dimensions into dimensional constraints, better control over the visibility of constraints, and a new Filters pane in the Parameters Manager so you can display a subset of parameters when working in complex drawings.
All New 3D Tools
While the enhancements to AutoCAD’s 2D drafting tools will appeal to all users, the changes to the 3D tools greatly improve accessiblity to the 3D space and the new capabilities begin to rival those found in 3D modeling programs such as Autodesk’s own Inventor software.
AutoCAD 2011 now includes two 3D workspaces: a 3D Basics workspace contains a selection of the most basic tools while the 3D Modeling workspace includes the complete array of 3D functionality.
A new button on the status bar provides access to a new set of 3D object snaps separate from the older 2D object snaps so you can snap to a vertex, the midpoint of an edge, the center of a face, and so on. In addition, 3D modeling tools such as Extrude, Loft, Revolve, and Sweep have been enhanced so that you can select an edge or subobject for use as a profile or curve when creating a new surface.
But the biggest 3D news is the incorporation of surface modeling. In addition to solids and mesh objects, AutoCAD 2011 can create procedural and NURBS surfaces. Procedural surfaces can be associative with the curves used to create them, so that if you modify the curves, the surfaces update to reflect those changes. NURBS surfaces are not associative, but have the added advantage of being shaped by manipulating control vertices. You can begin with procedural surfaces to take advantage of associative modeling and then convert them into NURBS surfaces to do additional editing.
Surface creation and editing tools include a Network tool to create a surface through a set of curves, a Patch tool create a “patch” based on a bounding edge that forms a closed loop, and a Blend tool that creates a smooth transition between existing surfaces. There are also tools for offsetting, filleting, trimming, extending, and sculpting. AutoCAD’s new surface modeling tools support up to G2 (curvature) continuity and many editing capabilities take advantage of grips.
AutoCAD 2011 System Requirements: >CPU: Intel Pentium 4 or AMD Athlon dual-core 1.6GHz or greater (3.0GHz or greater recommended for Windows 7 or Vista or 3D modeling; AMD64 or Intel EM64T processor for 64-bit version) |
Once you’ve created your 3D models, you can use new analysis tools, such as zebra striping to check the continuity between surfaces, curvature analysis to identify areas of high and low curvature, and draft angle analysis to determine if a model has adequate draft between a part and its mold. You can control the display and behavior of each analysis tool using the new Analysis Options dialog box.
The mesh modeling tools added in AutoCAD 2010 have also been enhanced by the addition of a new Merge Mesh tool for combining two or more adjacent faces into a single face, a Close Hole tool for closing gaps in mesh objects, and a Collapse Face or Edge tool that lets you force vertices of surrounding mesh faces to converge at the center of a selected edge or face.
A Long List of Other Enhancements
AutoCAD 2011 also takes fuller advantage of the unified Mental Ray rendering tools available across all Autodesk products. The new release includes a new materials library that is consistent across all products. When you install multiple Autodesk products, only one copy of that library gets installed. A new Materials Browser makes it easier to find and use materials or even create and add your own, and when you apply materials to objects in an AutoCAD drawing, they’ll migrate seamlessly when you export a drawing for use in other Autodesk products.
AutoCAD 2011 also enables you to attach and display point clouds created from 3D scanning devices. You can attach a point cloud file (an ISD or PCG file) containing up to 2 billion points much the same as you would attach other types of external reference files. Once attached, AutoCAD can display up to 1.5 million points at a time, with the number of visible points controlled by a new Point Cloud Density setting. At present, about all you can do with a point cloud once attached is to create geometry by snapping to points, which is not all that practical at present. But expect to see tools in the future that automate the creation of objects based on point clouds.
Other subtle but welcome changes in AutoCAD 2011 include the ability to save a customized list of annotation scales, complex linetypes that maintain their readability in any orientation, and the ability to ignore missing AutoCAD shape or font files when opening a drawing. And when working with externally referenced files, when you select a reference object in the drawing, the corresponding reference is selected in the External References palette, and when you select a reference in the palette, the corresponding object is highlighted in the drawing.
As a whole, there’s something great in this new release of AutoCAD for every user. I’m not sure how they do it year after year, but once again, Autodesk has managed to make AutoCAD 2011 even better.
More Info:
Autodesk
AutoCAD LT 2011 AutoCAD LT, AutoCAD’s lower-cost 2D drafting sibling, has once again adopted many of the new features of Autodesk’s flagship program, making AutoCAD LT even better than before. AutoCAD LT 2011 sports the same appearance as AutoCAD 2011, with the dark gray model space background and grid lines replacing the old-style grid dots. The ribbon and Quick Access toolbar have also been updated to match similar changes in AutoCAD. And AutoCAD LT also includes the new Navigation bar, although since AutoCAD LT is strictly a 2D program, it lacks the ViewCube and does not support 3Dconnexion input devices. But most of the new 2D drafting tools found in AutoCAD 2011, including the object visibility, Select Similar, and Add Selected tools are included in AutoCAD LT 2011 as well. AutoCAD LT 2011 also includes the new transparency property and takes advantage of the new Hatch Creation and Hatch Editor contextual ribbons. Similarly, AutoCAD LT users can now edit polylines and splines using grips. While AutoCAD LT doesn’t include any of the tools for creating geometric or dimensional constraints, users can take advantage of any constraints that are already present in drawings previously created or edited using AutoCAD. And while AutoCAD LT lacks the ability to create 3D geometry, it can display 3D models created in AutoCAD. Its MSRP is $1,200. —DC |
David Cohn, a computer consultant and technical writer based in Bellingham, WA, has been using AutoCAD for more than 25 years and is the author of more than a dozen books on AutoCAD. He’s a contributing editor to DE and the former Editor-in-Chief of Engineering Automation Report and CADCAMnet. You can visit his website at www.dscohn.com.
Subscribe to our FREE magazine, FREE email newsletters or both!
Latest News
About the Author
David Cohn is a consultant and technical writer based in Bellingham, WA, and has been benchmarking PCs since 1984. He is a Contributing Editor to Digital Engineering, the former senior content manager at 4D Technologies, and the author of more than a dozen books. Email at [email protected] or visit his website at www.dscohn.com.
Follow DE





