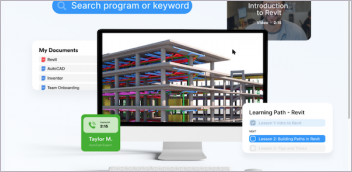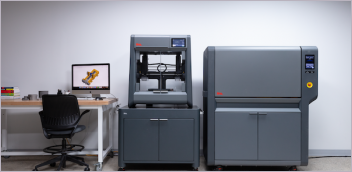
Image courtesy of Autodesk.
Latest News
July 10, 2019
Starting today, AutoCAD 2020 for Mac and AutoCAD LT 2020 for Mac are available to customers from Autodesk. There are new features and enhancements to help users draft, design and make anything.
AutoCAD for Mac is now available in Korean!
Last year, the company added both German and Japanese languages to AutoCAD for Mac, in addition to the already available English and French languages. This year, AutoCAD for Mac now offers Korean language support. To update your language, simply select your preferred language in the Application Preferences dialog, and restart AutoCAD for Mac to see the change.
New Dark Theme
With AutoCAD 2020 for Mac, the dark theme has a modern dark blue interface designed to work with recent icon improvements. This fresh new look provides optimum contrast without distracting from the drawing area, where your focus should be.
Display Measurements at a Glance
Measuring distances is faster with the new Quick Measure tool (new Quick option of the MEASUREGEOM command). Rather than manually defining each measurement, you can now measure 2D drawings simply by hovering your mouse. Dimensions, distances and angles are dynamically displayed as you move your mouse over and between objects.
Insert Blocks With New Blocks Palette

The new Blocks palette makes it easier to insert blocks with visual galleries and the ability to filter for the exact block you’re looking for. You can simply drag and drop blocks into the drawing or double-click from Current Drawing, Recent, or Favorites tabs. The palette increases efficiency for finding and inserting multiple blocks and recently used blocks—including the addition of a Repeat Placement option to save steps.
Compare Drawing Revisions in Current Window
A favorite feature was enhanced based on your feedback. DWG Compare now allows you to compare two versions of a drawing without having to leave your current window. Any changes you make in the current drawing are dynamically compared and highlighted, and you can import desired changes in real time. Quickly toggle on and off the comparison with the new DWG Compare toolbar.
Sources: Press materials received from the company and additional information gleaned from the company’s website.
More Autodesk Coverage
Subscribe to our FREE magazine, FREE email newsletters or both!
Latest News
About the Author
DE’s editors contribute news and new product announcements to Digital Engineering.
Press releases may be sent to them via [email protected].






