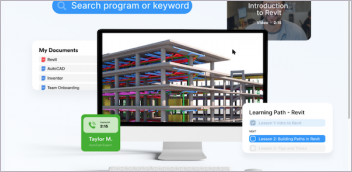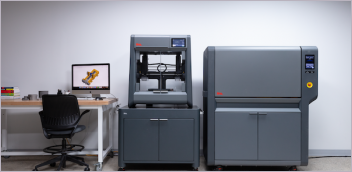Latest News
May 1, 2018
On March 22, Autodesk unveiled AutoCAD 2019, the 33rd version of its flagship product. The company managed to announce and release the new software on the same day, although some users initially experienced technical issues that left them unable to access their subscriptions. Although that problem was quickly resolved, it prompted new CEO Andrew Anagnost to issue an apology to all Autodesk customers.
Although AutoCAD 2019 includes several new features, the big news is that every subscription to AutoCAD now bundles seven additional “specialized toolsets” into what the company is referring to as “One AutoCAD.” Essentially, the vertical products formerly sold separately as AutoCAD Architecture, AutoCAD Electrical, AutoCAD Map 3D, AutoCAD Mechanical, AutoCAD MEP, AutoCAD Plant 3D and AutoCAD Raster Design are now included in the single subscription price. Users will still have to download and install each of the additional “toolsets” separately—there is no unified install—and the price represents an increase of $10 per month or $100 per year over what AutoCAD itself cost in years past. But when you consider that many of those vertical products were previously priced at $100 or more per month than the cost of AutoCAD alone, the new One AutoCAD is likely to be a hit.
In addition, a subscription to AutoCAD 2019 also includes free access to a new AutoCAD Web App and an AutoCAD Mobile App. AutoCAD 2019 includes a new feature called Save to Web and Mobile that helps to enable a seamless workflow across all devices. The new feature lets users save drawings to the cloud and then open them in a web browser or on a mobile device. AutoCAD now includes two new commands—Save to Web and Mobile and Open from Web and Mobile—accessible from both the Quick Access Toolbar and the Application menu. The first time either of these commands is used, there is a prompt to install the Save to Web and Mobile Extension. Once it has been installed, there is an option of making desktop files available to the AutoCAD web and mobile apps.
 In addition to AutoCAD itself, AutoCAD 2019 includes seven specialized toolsets plus web and mobile apps.
In addition to AutoCAD itself, AutoCAD 2019 includes seven specialized toolsets plus web and mobile apps.The new web and mobile apps are not just updates to the older AutoCAD WS or AutoCAD 360 apps, but rather entirely new programs powered by the same underlying engine as the Windows version of AutoCAD. So, users can work on drawings in a browser or on a mobile device wherever users have an internet connection. The AutoCAD Web App is essentially a full version of AutoCAD running in a browser. Any changes users make while working in the field using the web or mobile app are saved to the cloud-based version of the drawing and will be displayed when users reopen that version of the drawing in their desktop copy of AutoCAD 2019, but users will have to overwrite the local version of the drawing if they want those changes to be saved locally.
New Look and Drawing Compare Tools
In addition to One AutoCAD and the new apps, there are multiple enhancements and new features in AutoCAD 2019, although perhaps not as many as in years past. In addition, many of the new 2019 features actually appeared in the 2018.1 incremental release.
 The new Drawing Compare tool enables users to easily identify graphical differences between two versions of any drawing.
The new Drawing Compare tool enables users to easily identify graphical differences between two versions of any drawing.One of the first things users will notice is a subtle change to the user interface. As part of its efforts to update AutoCAD so that it looks good at 2K (1080) and 4K (2160) resolutions, the program uses new, simplified “flat” icons that are easier to identify. The program automatically loads the icon set appropriate for the display resolution. This visual simplification also extends to the Status bar, where blue button backgrounds make it much easier to determine when a particular setting is toggled on.
 Users can expand any view in the Shared Views palette to read or post comments and reply to comments received from others with whom they have shared views.
Users can expand any view in the Shared Views palette to read or post comments and reply to comments received from others with whom they have shared views.Beyond these subtle differences, AutoCAD 2019 provides several new commands. Perhaps the most significant is a collection of new Drawing Compare tools that enables users to easily identify graphical differences between two versions of any drawing. Although similar tools were already available in some vertical flavors of AutoCAD—such as AutoCAD Architecture—this tool is now part of AutoCAD itself.
Users can start a drawing comparison from the Application menu or the Collaborate ribbon. After selecting the two drawings to compare, the program analyzes them and displays the results as a new drawing, with three categories of objects highlighted: those located only in the first drawing, those located only in the second drawing, and those that are identical in both drawings. Users can then use tools in a contextual ribbon to adjust the comparison display by swapping the order of the drawings, moving either to the foreground, toggling the display of either drawing, changing comparison color settings and so on.
Other tools let users include or exclude text and hatch objects from the comparison results. But, by far, the standout feature of the new Drawing Compare tool is the ability to automatically place revision clouds around changes and control how the program creates and displays those revision clouds.
Safely Sharing Designs
The new Shared Views feature in AutoCAD 2019 makes it easier for users to share designs with others without releasing original drawing files. This feature is intended to replace the commonly used workflow of publishing DWF or PDF files and then emailing them. Instead, views and data are extracted from the drawing and stored in the cloud. Users can then send a shareable link, which allows the design to be viewed in a browser and commented on from any web-enabled desktop, tablet or mobile device.
Recipients of the link can view, measure, comment and mark up the design and share their feedback. An email is sent whenever someone comments on the shared view. Users can then view and reply to comments, and manage the shared view using tools in a new Shared Views palette. Shared views automatically expire after 30 days, but users can extend or terminate the link at any time.
Other Enhancements
AutoCAD 2019 also includes enhancements that make it easier to create and work with named views. Although being able to create named views has long existed in AutoCAD (and named views make it easier to navigate drawings), the big news here is that users can now quickly create named views and place them as paper space viewports by selecting any named view from a gallery. The program automatically applies an appropriate scale, resizes the view port and locks it, essentially reducing a multi-step process to a few simple clicks. Viewport grip enhancements then make it very easy to move and resize viewports, and a new triangular grip lets users quickly change the viewport scale.
 AutoCAD 2019 makes it easy to insert a named view onto a paper space layout.
AutoCAD 2019 makes it easy to insert a named view onto a paper space layout.The Layer Properties manager has also been improved to make it much easier to identify and control overrides to layer properties. For example, a new status icon indicates when an xref layer or viewport layer contains overrides. When users pause the cursor over a layer that includes an override, a tooltip appears that lists all those overrides. In addition, users can apply a background color to layers and properties that have been overridden, and even assign different background colors to identify whether the override has been applied to a layer in the host drawing or an external reference. Users can then filter layers based on overrides and use tools in right-click menus to reset any or all layer properties back to their original values. Other improvements to layer settings make it easier to control xref layer properties.
 Improvements to the Layer Properties manager make it easier to identify and reset layer property overrides.
Improvements to the Layer Properties manager make it easier to identify and reset layer property overrides.Beyond these obvious changes, the program’s performance has been improved. Operations that require AutoCAD to redraw or regenerate 2D graphics have been streamlined, resulting in significantly faster execution. Navigation when working in 3D has also been enhanced. What’s more, all of the improvements and new features—UI changes, web and mobile apps, 4K display support, Drawing Compare, Shared Views and so on—are included in AutoCAD LT 2019 as well.
After more than 35 years, AutoCAD remains the world’s leading CAD program. The improvements made to this release set the stage for many years to come.
Prices
AutoCAD 2019 and AutoCAD LT 2019 are only available by subscription. Upgrade pricing and perpetual licenses are no longer available. Customers can trade in R14 through 2016 perpetual licenses for discounts of up to 25% on a one- or three-year subscription.
AutoCAD 2019
- Monthly: $195
- 1 Year: $1,570
- 3 Years: $4,725
- 1 Year (with trade-in of perpetual license): $1,181.25
AutoCAD LT 2019
- Monthly: $50
- 1 Year: $390
- 3 Years: $1,170
- 1 Year (with trade-in of perpetual license): $292.50
System Requirements
- Operating System: Windows 10 (64-bit), 8.1 (32- or 64-bit), or 7 SP1 (32- or 64-bit)
- CPU: 2.5GHz processor or faster (3.0GHz or faster recommended)
- Memory: 8GB (16GB recommended)
- Disk Space: 6GB free disk space for installation
- Display Resolution: 1920x1080 with True Color (resolution up to 3840x2160 supported on Windows 10 64-bit systems)
- Display Card: 1GB GPU with 29GB/s bandwidth and DirectX 11 compliant (4GB GPU with 106GB/s and DirectX 11 compliant recommended)
- Browser: Google Chrome
Other toolsets have additional system requirements:
- AutoCAD Plant 3D (8GB additional disk space; 64-bit OS only)
- AutoCAD Map 3D (16GB additional disk space; 16GB memory; 64-bit OS only)
- AutoCAD Architecture (10GB additional disk space)
- AutoCAD Electrical (12GB additional disk space)
- AutoCAD MEP (12GB additional disk space)
More Autodesk Coverage
For More Info
Subscribe to our FREE magazine, FREE email newsletters or both!
Latest News
About the Author
David Cohn is a consultant and technical writer based in Bellingham, WA, and has been benchmarking PCs since 1984. He is a Contributing Editor to Digital Engineering, the former senior content manager at 4D Technologies, and the author of more than a dozen books. Email at [email protected] or visit his website at www.dscohn.com.
Follow DERelated Topics








