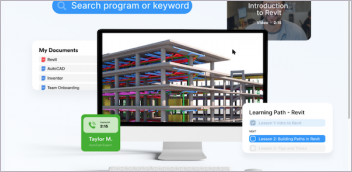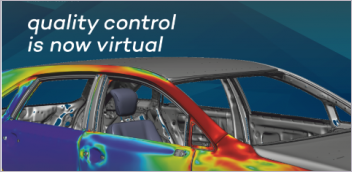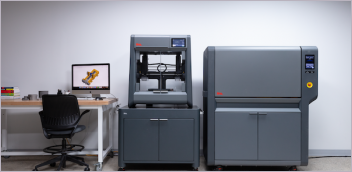Latest News
December 4, 2001
By David Cohn
The overriding theme of the new release is improving the productivityof users doing many of the everyday tasks of 2D drafting. And perhapsthe single most useful enhancement is something Autodesk is callingdynamic input.
Figure 1: In AutoCAD 2006, dimensions are dynamically displayed ongeometry as you create or edit it. You no longer need to shift focusback and forth from the command line to the graphics cursor.
AutoCAD has long relied on a command line, something found in virtuallyno other modern program. Being able to type commands is something thathas made long-time AutoCAD users very productive. But having to takeyour eyes off the drawing to read command prompts can slow down someusers. Dynamic input places a version of the command line right atAutoCAD’s drawing cursor—think of it as a mini-command line—so thatusers can remain focused on the drawing (see Figure 1, above).
As you draw, this mini-command prompt appears adjacent to the cursor.You can launch commands, view dimensions, and type values into dynamicinput boxes that appear as needed. For example, to draw a line, you canselect a starting point, drag the cursor a bit, type a distance value,press the Tab key to switch to the angle field, and then type the anglevalue, all without ever taking your eyes off the drawing. When commandsoffer multiple options, pressing the down-arrow key displays adrop-down list of those options, again right at the cursor location.
A new dialog box lets users determine how and when dynamic input fieldsappear, and dynamic input can be toggled on and off as desired. But wethink most users will find dynamic input incredibly efficient, so muchso, that they may decide to turn off AutoCAD’s command line instead, inorder to increase the size of the drawing area.
Improvements to AutoCAD’s object selection functionality represent asubtler but no less significant improvement. With new rolloverhighlighting, when users move their cursor over objects, the objectsimmediately highlight, making it easier to differentiate betweenindividual lines and arcs and entire block objects. In addition, whenusing a rectangular window to select objects, AutoCAD now adds atransparent box. The box background is colored blue for a windowselection and green for a crossing window.
Multipurpose BlocksWhile dynamic input and the object selection changes will probably domore to affect user productivity, the new feature getting the mostattention in AutoCAD 2006 is dynamic blocks. Blocks—collections ofobjects and optional attribute data—are used for all manner of standardcomponents and symbols. But until now, if users needed slightlydifferent symbols, each required a separate block.

Figure 2: Dynamic blocks can contain different visual representationsor sizes of an object. In this example, as the table is stretched,additional chairs are added automatically.
Dynamic blocks change all that by allowing a single block to havemultiple variations. For example, a dynamic block can contain multiplevisual representations, such as the top, front, and side views of anobject, or multiple sizes. Imagine a dynamic block of a conferencetable that lets you choose the type of chairs arranged around itsperimeter and in which chairs are automatically added when you increasethe length of the table (see Figure 2, above).
While block insertion remains largely unchanged, creating dynamicblocks is not a trivial task. To create a dynamic block, you use a newBEDIT command. After specifying the name of the new block, the existingdrawing temporarily disappears and AutoCAD switches to a new BlockDefinition Editor mode and displays a new Block Authoring palette. Youuse standard AutoCAD commands to create the block geometry. You nextadd parameters, such as distance, rotation, and visibility, to thatgeometry, and then add actions, such as scale, stretch, flip, and arrayto specify how each parameter will change. The definition process canbe quite tedious.
Dynamic blocks offer lots of promise, but like the sheet setsintroduced in AutoCAD 2005, expect to suffer through a fairly steeplearning curve.
Improved Annotation and HatchingAutoCAD 2006 provides a host of new features to aid in the creation ofannotation, dimensions, and cross-hatching. For example, AutoCAD’smultiline text editor now has so many functions it’s like having afull-blown word processor. Users can create numbered or bulleted liststhat renumber themselves automatically when changes are made.
The new release adds two new dimensioning commands. One lets youdimension the length of an arc. The other lets you dimension radii oflarge curves when the dimension line cannot extend to the arc’s centerpoint. Users can also now assign the line type, line weight, and colorof extension lines independent of other dimension settings, createextension lines with a fixed length, and flip the direction ofdimension arrows.

Figure 3: New table capabilities include sums averages, and countsacross rows and columns and standard arithmetic expressions based oncell values.
When creating tables, parts lists, and bills of materials based onattribute data, users no longer have to first extract that data to anExcel spreadsheet and then import it back into AutoCAD as an OLEobject. The enhanced Attribute Extraction wizard lets you extract datadirectly to an AutoCAD table and then place the table directly into theAutoCAD drawing. Additional tools within the wizard let you sort andreorder the data. And tables themselves, first introduced in AutoCAD2005, have also been enhanced (see Figure 3, above). You can now includeequations directly within AutoCAD tables, such as multiplying thequantity by the price to produce the total cost of a line item, justlike a spreadsheet.
Adding cross-hatching to a bounded area has always been a simple task,yet even here Autodesk has managed to find room for improvement. Userscan now specify the hatch pattern origin while creating or editing thehatch pattern, rather than basing the hatch pattern’s position on thecurrent user coordinate system. You can also now fill several separateareas at once, yet have each treated as an individual hatch object.AutoCAD can also now determine the area of a hatched boundary. Whenused in conjunction with AutoCAD’s data fields, users can easily createlabels that display the hatch area. If the size of the areasubsequently changes, the text updates automatically to reflect thechange.
Other EnhancementsAutodesk has made subtle changes to virtually every AutoCAD editingcommand to improve user productivity. For example, the Rotate and Scalecommand now include a copy option so users can create new objects asthey modify existing ones. The Copy, Move, and Stretch commands nowindividually retain their most recent displacement values. The Offsetcommand lets users offset an object multiple times without having toreselect it, and offers the option of erasing the original object orplacing the copies on either the same layer as the original or onto thecurrent layer. And virtually all of the editing commands now have theirown undo function, so users can reverse just the most recent actionrather than the entire sequence.
Users can override the current fillet or chamfer settings, creating azero radius fillet or zero distance chamfer, by pressing the Shift keywhen selecting objects. Similarly, pressing the Shift key while drawingtemporarily overrides AutoCAD’s Ortho mode, and pressing Shift+Atemporarily overrides the current object snap settings. There’s also anew Drawing Recovery Manager for locating and restoring backup fileswithout having to search through directories. And the list ofimprovements just keeps on going.
I’ve been using AutoCAD for more than 20 years. Yet I am pleased andsurprised by the improvements in AutoCAD 2006. Last year, changes likesheet sets and the new Layer Property Manager dialog box representeddisruptions in the way users had traditionally worked. This time, usersshould quickly become comfortable with the changes in AutoCAD 2006, somuch so that they just might wonder how they ever managed without them.
David Cohn is a computer consultant and technical writer based inBellingham, Washington, and the author of more than a dozen books onAutoCAD. He’s a Contributing Editor to Desktop Engineering, theEditor-in-Chief of Engineering Automation Report and CADCAMnetpublished by Cyon Research Corp., and teaches college-level AutoCADcourses. You can visit his website at www.dscohn.com or send an e-mail about this article to [email protected].
AutoCAD 2006Autodesk, Inc.AutodeskRequirements
Windows XP (Professional, Home, or Tablet PC) or Windows 2000 Professional with SP4
Pentium III or later, 800MHz or faster
512MB RAM minimum
1024 x 768 VGA with True Color (minimum, OpenGL optional)
Internet Explorer 6.0 with Service Pack 1 (or later)
Fullsystem: $3,750
Annualsubscription: $ 420
Upgrade from AutoCAD 2005: $ 495
Upgrade from AutoCAD 2004: $ 995
Upgrade from AutoCAD 2002: $1,495
Crossgrade from AutoCAD LT: $3,450







