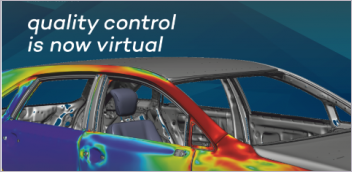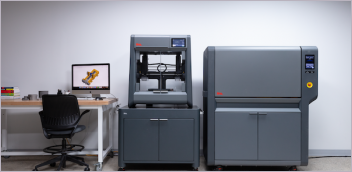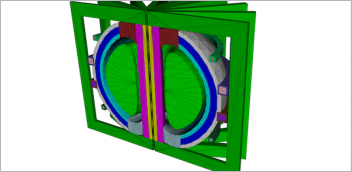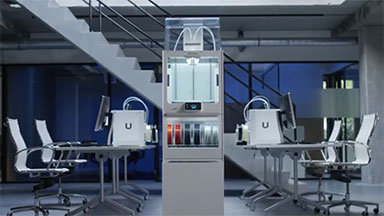
In this new release, create 2D representations of 3D entities and generate profiles of 3D solids. Image courtesy of ITC.
Latest News
August 30, 2024
IntelliCAD Technology Consortium (ITC) has just released ActCAD 2025 Premium, Standard, and Map Drafter.
Included are a range of new features:
- Create 2D representations of 3D entities;
- Generate profiles of 3D solids;
- Make shape and linetype definition files;
- Create network surfaces;
- Offset, fillet, extend, and trim surfaces;
- Use more advanced block features;
- Get enhanced 3Dconnexion mouse connectivity;
- Create area-based text annotations;
- Convert polylines to more types;
- Cut with a base point.
ActCAD 2025 Premium also includes new building information modeling features such as validating IFC files, converting RVT/RFA files to IFC files, dimensioning AEC (architecture, engineering, construction) entities, defining more AEC styles, managing layers of IFC underlays, and drawing corner windows.
With products from the ActCAD suite, you can natively create and edit .dwg files for 2D drafting, 3D modeling, BIM (Building Information Modeling), and map digitization projects. ActCAD includes global perpetual licenses and has several licensing options.
ActCAD 2025 is based on the IntelliCAD 13 engine. The ActCAD release includes custom changes to IntelliCAD source code to match its requirements. To learn more about OEM options using the IntelliCAD engine, go here.
ACTCAD can be used for applications across domains in AEC, including Structural, Electrical and Mechanical.
About ACTCAD
ACTCAD uses the latest IntelliCAD 13 Engine, Open Design Alliance, dwg/dxf Libraries, ACIS 3D Modeling Kernel, and many other Technologies which ensures file support right from the early R2.5 to the latest 2025 Version of dwg/dxf. It also supports other file formats like .dgn, .step/.stp, .iges/.igs, .stl, .obj, 2D PDF, 3D PDF, .svg, .dae, etc. The interface and commands are designed in a manner that are familiar and easy for migration from any CAD software.
Sources: Press materials received from the company and additional information gleaned from the company’s website.
Subscribe to our FREE magazine, FREE email newsletters or both!
Latest News
About the Author
DE’s editors contribute news and new product announcements to Digital Engineering.
Press releases may be sent to them via [email protected].





