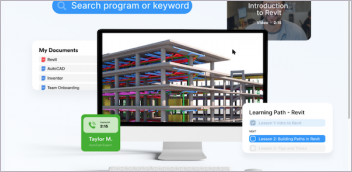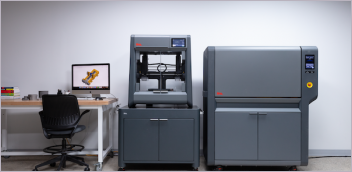Latest News
June 27, 2012
By DE Editors
OrthoGraph has released OrthoGraph Architect 3D for the iPad, which offers CAD editing, 3D walkthrough, and BIM support.
The solution is designed for on-site surveying of buildings using the Apple iPad. The app enables the on-site drawing of the floorplan of any real estate (including land plots, buildings, rooms, etc.) easily and quickly, according to the company. Support for BIM data lets users to store parametric data or photos with nearly all graphical elements, including walls, furniture or equipment.
The system lets users sketch and then create a survey for the production of detailed floor plans with continuous graphic feedback on the fly. The new version has an extended object library, new PDF export format, and a new e-mail export channel, along with the existing Dropbox integration. Everything can be viewed in 3D instantly by switching between the floor plan and 3D view.
Based on PointCab’s preprocessed LSE format, users can utilize point cloud data to create accurate floor plans rapidly that can be further transferred to several CAD applications. The PDF output is a room-book starting with a summary section of the floor plan, main data and sections for each location including the floor plan of the relevant room, its properties and the object inventory contained within.
OrthoGraph is available in English, German, French, Italian and Hungarian, and other languages are planned.
For more information, visit OrthoGraph.
Sources: Press materials received from the company and additional information gleaned from the company’s website.
Subscribe to our FREE magazine, FREE email newsletters or both!
Latest News
About the Author
DE’s editors contribute news and new product announcements to Digital Engineering.
Press releases may be sent to them via [email protected].






