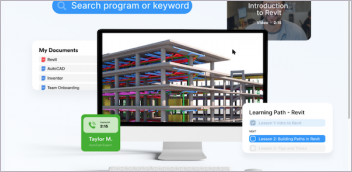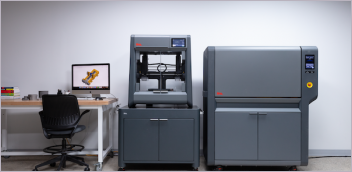
AutoCAD LT 2017 for Mac offers the same new interface as AutoCAD 2017 for Mac, while providing a more limited set of 2D-only tools.
Latest News
April 1, 2017
Autodesk recently introduced AutoCAD 2017 for Mac, the seventh release of the native Macintosh version of its flagship CAD software. The new release includes many of the same features found in the Windows version of AutoCAD 2017, which began shipping in the spring of 2016. For example, AutoCAD 2017 for Mac includes the same new tools for creating and editing centerlines and center marks and the ability to import and convert geometry and TrueType text from vector PDF files. But the biggest changes in this new Mac release are updates to the program’s user interface.
 AutoCAD 2017 for the Mac features a more organized interface, with a toolbar across the top of the drawing area, panels anchored on the left and right, and the Command window and Status Bar anchored at the bottom. File tabs let you easily switch between multiple open drawings.
AutoCAD 2017 for the Mac features a more organized interface, with a toolbar across the top of the drawing area, panels anchored on the left and right, and the Command window and Status Bar anchored at the bottom. File tabs let you easily switch between multiple open drawings.Back in 1989, Autodesk released its first native Mac version of AutoCAD. Although it made good use of the Macintosh interface and proved to be a valuable precursor to future Windows versions of the software, it was deemed not Mac-like enough to satisfy Apple purists. After one more Mac release, it wasn’t until 2010 that Autodesk once again offered a native Mac version of AutoCAD. Since then, the Mac version has followed about nine months behind each Windows release.
That’s not to say that plenty of people weren’t running AutoCAD on their Macs. Ever since Apple switched from Motorola to Intel processors, plenty of users have been running Windows-based versions of AutoCAD using virtual machine software. That practice still remains popular, largely because the Mac version looks so different than the Windows version and the fact that the Mac version still lacks features found in the Windows release. But with AutoCAD 2017 for Mac, more of those objections have disappeared.
 Users can open multiple AutoCAD sessions and arrange windows to compare drawings side by side. Switching to the mini toolset provides more space for the drawing window.
Users can open multiple AutoCAD sessions and arrange windows to compare drawings side by side. Switching to the mini toolset provides more space for the drawing window.Welcome UI Improvements
Although AutoCAD 2017 for Mac still looks much different than its Windows counterpart, the new release should appear more familiar to those making the switch. Instead of the ribbon interface, AutoCAD 2017 for Mac still puts many tools where Mac users expect to find them—in the Apple menu bar. But AutoCAD 2017 for Mac now has many more similarities to AutoCAD for Windows. For example, instead of displaying each open drawing in its own floating window, everything is now contained within the program frame.
 AutoCAD LT 2017 for Mac offers the same new interface as AutoCAD 2017 for Mac, while providing a more limited set of 2D-only tools.
AutoCAD LT 2017 for Mac offers the same new interface as AutoCAD 2017 for Mac, while providing a more limited set of 2D-only tools.AutoCAD 2017 for Mac now uses a single drawing panel and provides file tabs to easily access all open drawings with a single click. And, you can start a new drawing by clicking a plus sign (+), and right-click a file tab to access a shortcut menu, just like in the Windows version. Model and Layout tabs have also been added, again with their own plus-sign button for creating new layouts. The Status Bar and Command window are now both anchored in place at the bottom of the drawing area and the Status bar is nearly identical to the one found in the Windows release, with the same ability to control the tools you want displayed.
The program’s toolsets have also undergone significant modifications. For example, a customizable toolbar containing frequently used tools—similar to the Quick Access Toolbar in the Windows version—has been added across the top of the drawing area. The area to the left of the drawing area has now been organized into two tabs—Drafting and Modeling—similar to the way tools in the Windows version are divided between workspaces. Tools on these tabs are further grouped into panels. For example, the Draw panel on the Drafting tab includes tools to draw objects such as lines and circles, whereas the Modify panel contains tools such as Move, Copy and Rotate. The Modeling tab contains tools for creating and modifying 3D solids, surfaces and meshes. These toolsets can be reduced to mini toolsets that contain the same tools but take up less room to increase space in the drawing area. Users can easily add or remove tools from a predefined list, collapse or expand panels and reorder panels. You can also create a custom panel and add commands from the full command list.
The Properties Inspector is also part of the application frame. It contains layer controls where you can change the properties of layers. The Layer palette has also been expanded to include more layer properties. Because all of these tools are now part of the program frame, they can no longer be undocked and moved around the screen.
Multiple Sessions
With AutoCAD 2017 for Mac, users can have more than one AutoCAD session open at a time. Although that has long been true for Windows, the Mac release adds a new twist. You can right-click the AutoCAD launch icon, select New AutoCAD Session and open a drawing in a new AutoCAD session. Or, you can right-click the file tab of an open drawing and choose Move to New Session to close that drawing in the current session and open it in a new session. Either way, you can arrange the sessions to see drawings side by side.
AutoCAD 2017 for Mac also now supports Full Screen mode. You can click the Full Screen button in the upper-left corner of the application frame or toggle between full screen and normal modes by pressing CMD+0.
Still Missing from AutoCAD for Mac
A number of other aspects long available in the Windows release have found their way into the Mac version. For example, a small collection of Express Tools is now available, but nothing even approaches the nearly four-dozen tools available in the Windows version. These now join other features—such as dynamic blocks, data links and layer state management—that were added in previous Mac releases.
So what is still missing? Unfortunately, that list is still quite lengthy. Over the past few years, the Mac release has gained some features that are similar to those in the Windows version. For example, the Content Palette is functionally similar to DesignCenter, and the Project Manager is the functional equivalent of the Sheet Set Manager. But AutoCAD for Mac still lacks tool palettes, quick select and notification for unreconciled layers. There are also no model documentation tools, table style editing or point cloud support. Perhaps most glaring, the Mac version lacks the geographic location capabilities that have become so much a part of the Windows release. You can access the Autodesk materials library and assign materials on a per-object basis. But you cannot assign materials by layer, edit materials or adjust material mapping. There is also no built-in rendering, although Mac users can use cloud-based rendering.
AutoCAD 2017 for Mac also still lacks support for DWF or DGN underlays, hyperlinks, data extraction and many other popular features found in the Windows version of the software.
By Subscription Only
AutoCAD 2017 marked the first version of the program to be sold only on a subscription basis rather than as a perpetual license (in which you own a copy of a particular release of AutoCAD and can use it essentially forever). AutoCAD 2017 for Mac is also now available only by subscription as well. You can download a free 30-day trial version of AutoCAD 2017 for Mac from the Autodesk website and license it on a monthly, annual or multi-year basis.
Missing features aside, AutoCAD 2017 for Mac is a pleasure to use. It runs on most modern Macintosh systems with at least 3GB of memory and an Intel 64-bit CPU. Not only is the subscription pricing the same as for the Windows version, you are not locked into a single platform. Autodesk’s cross-platform licensing means that if you already have a serial number and product key for AutoCAD 2017 for Windows, you can install AutoCAD 2017 for Mac and use that same serial number and product key to unlock the Mac version, and vice versa.
All things considered, AutoCAD 2017 for Mac is a great update. Its pure Mac user interface will certainly satisfy Apple purists, while those who crave the missing features can always switch between the Mac and Windows versions.
Subscribe to our FREE magazine, FREE email newsletters or both!
Latest News
About the Author
David Cohn is a consultant and technical writer based in Bellingham, WA, and has been benchmarking PCs since 1984. He is a Contributing Editor to Digital Engineering, the former senior content manager at 4D Technologies, and the author of more than a dozen books. Email at [email protected] or visit his website at www.dscohn.com.
Follow DE





