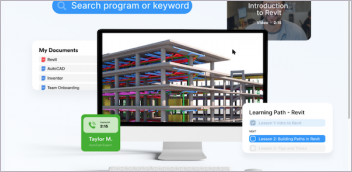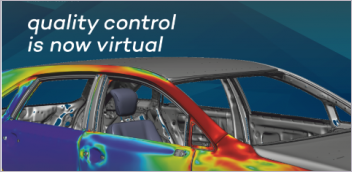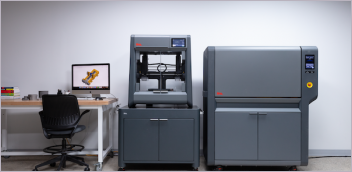Latest News
December 4, 2001
By David Cohn
Autodesk is shipping AutoCAD 2007, the 21st release of the company’s flagship CAD program. Each of the past several versions has focused on a specific overriding theme. For AutoCAD 2005, the majority of new features related to drawing management. In AutoCAD 2006, the major enhancements focused on 2D drafting. This time around, Autodesk’s programmers turned their attention to improving conceptual design and 3D modeling, and the results are amazing.
Though AutoCAD has included numerous 3D drawing tools for years, few people actually use them because they often function much differently than AutoCAD’s 2D drafting commands. AutoCAD 2007 aims to change that by making conceptual design and 3D modeling both fun and easy.
Each time you start AutoCAD 2007, you have the choice of working in either a Classic or 3D Modeling workspace. If you choose the latter, AutoCAD displays a ground plane and a new Dashboard that consolidates several toolbars and controls for convenient access to commonly used 2D and 3D modeling commands. The Dashboard also displays control panels for navigating through 3D models, and for controlling lights, visual styles, materials, and renderings. A new Workspaces toolbar lets you quickly switch between workspaces. Users can also customize the workspaces and create new ones, controlling which toolbars, menus, windows, and settings are active in each workspace.
|
|
| AutoCAD 2007 |
› › The new Dashboard in AutoCAD 2007 consolidates many of the program’s tools in one area. New tools make it easy to model in 3D and subsequently make changes to those 3D models.
Another welcome improvement reduces on-screen clutter. The Dashboard as well as DesignCenter, tool palettes, and the properties palette can now be anchored rather than docked. When anchored, multiple palettes can occupy the space along the right or left edge of the drawing area and, when your cursor moves over them, they can expand to full size.
Intuitive 3D modeling
In order to model in 3D in the past, users had to learn an additional set of commands that worked much differently from standard 2D commands. They also had to constantly reorient the user coordinate system (UCS) to align the x,y plane of the UCS—the workplane—in order to model objects in the proper position. AutoCAD 2007 addresses both of these issues.
3D commands now work much more like their 2D counterparts, and provide dynamic feedback so you can see exactly what you’re doing. For example, to draw a rectangular box, you first locate the opposite corners of a rectangle and then specify the height, the same as in previous versions. But as you proceed, AutoCAD shows you a preview of the resulting box, and the dynamic input introduced in AutoCAD 2006 makes it easy to specify precise dimensions. Users can also now create 3D solids by simply sketching in 2D and then pulling grips to extend those objects into the third dimension. In fact, you don’t even need to activate a command. You can draw a closed 2D boundary, such as a circle, and then simply click inside that boundary while pressing CTRL+ALT and then pull along the boundary’s z-axis to create a 3D solid.
A new dynamic UCS feature automatically reorients the current workplane when you hover over the face of a solid while holding down the CTRL key. You can then immediately draw new geometry on that face and then push or pull that geometry to create additional 3D objects in a process that closely resembles SketchUp, the innovative 3D modeling program from @Last Software (purchased by Google). In AutoCAD 2007, you can use any face of an existing solid or surface to create a new solid.
While many of AutoCAD’s older 3D commands now work with the new dynamic feedback, AutoCAD 2007 introduces some new 3D commands as well. For example, a new Pyramid command enables users to create a solid pyramid primitive as easily as one would create a polygon. The new Polysolid command lets you create a solid with a rectangular profile as easily as drawing a polyline, or convert an existing 2D profile into a polysolid. A new Helix command creates a 2D or 3D spiral, which can then be used as the path for creating a swept surface or solid. Profiles swept along a path no longer need to first be aligned with the path.
Once you create 3D objects, you can use grips or the properties palette to adjust parameters, such as changing the diameter, height, direction, and number of turns of a helix. Of course, existing commands still work the way you’d expect. For example, you can subtract a cylinder from a cube to create a hole. But you can now quickly change the location or size of the hole by simply pulling on the appropriate grip. You can also select features, such as a fillet along an edge of a solid, and change the fillet radius, or use the improved 3Drotate command, which now provides a special grip tool, to rotate subobjects and constrain rotation to a specific axis. Other new commands let you extract wireframe geometry from solids and surfaces, and slice a solid with a surface. You can do many of the same types of manipulations possible in a parametric modeling program, except that there is no history or feature tree.
Easy 3D Visualization
Navigating in 3D is also no longer problematic for AutoCAD users. Instead of having to start the 3Dorbit command, you can simply hold down the shift key and mouse wheel simultaneously, and then drag. But the 3Dorbit command is also improved with a new constrained orbit mode that prevents you from inadvertently rolling the geometry completely over. In addition, a new 3Dswivel command lets you maintain your position while spinning your viewpoint, similar to panning a camera on a tripod. And a new Camera command replaces the old version of the command, placing a camera icon and automatically creating a corresponding named view. You can then adjust the camera and target location, lens size, and clipping planes using on-screen graphics. And for the first time, AutoCAD 2007 lets you edit even when the model is displayed in a perspective view.
Once you’ve created your 3D model, a new 3Dwalk command lets you walk through your design using the mouse or arrow keys. A position indicator displays the camera and target positions in the drawing, enabling you to graphically edit them by dragging the indicator icons. When you have everything set, other tools within the dashboard let you record your walkthrough and save the animation in various video formats for future playback.
Autodesk has also replaced AutoCAD’s ancient rendering commands with a totally new set of tools based on the same mental ray rendering engine incorporated into other Autodesk products such as 3ds Max and VIZ. The new tools let users quickly and accurately place distance, point, and spot lights into a model and then use grips to shine the light precisely where needed. Other new tools make it easy to create shadow studies.
|
|
| AutoCAD 2007 |
‹ ‹ AutoCAD 2007 makes it easy to visualize the interior of 3D assemblies with new sectioning tools. To eliminate workspace clutter, multiple palettes can be anchored along either side of the drawing area; the desired palette expands to full size when you move the cursor over it.
Applying materials to a model is also now as easy as applying hatch patterns in 2D. You simply drag materials from a predefined library onto any solid face or surface. AutoCAD 2007 incorporates all of the materials from VIZ, which means that any materials you apply in AutoCAD will work in VIZ, 3ds Max, and Inventor.
Designs created using CAD often look too finished and formal too early in the development cycle. To help convey the preliminary nature of conceptual design, AutoCAD 2007 introduces Visual Styles, another new function controlled via the Dashboard. Visual Styles, which replace AutoCAD’s previous Shademode functionality, let models appear sketchy and hand-drawn. AutoCAD 2007 includes several predefined visual styles, and it’s easy to create and save your own.
Other new tools help you reuse conceptual AutoCAD models (i.e., moving AutoCAD models directly into Inventor). But you can also use new sectioning functionality to create section planes, using grips to edit their position, size, and cut-away side. A right-click menu then enables you to control the visibility of cut-away geometry, generate 2D and 3D sections, and add jogs to the section. You can then create 2D line drawings based on the current view.
Improved Collaboration
To help users share their designs, AutoCAD 2007 lets you insert a DWF file as an underlay—similar to attaching a raster image—with controls to adjust its appearance. You can then snap to the geometry within the DWF file. AutoCAD 2007 also includes additional DWF enhancements; for example, publishing a single DWF file with both 2D and 3D data streams. In spite of all Autodesk’s enhancements to DWF, however, many companies continue to rely on PDF for document submittals, viewing, and archiving. AutoCAD 2007 now includes the ability to save drawings in PDF format as a built-in function, eliminating the need to purchase a third-party application just for this purpose.
|
|
| AutoCAD 2007 |
› › Visual styles let users change the way AutoCAD displays models, adding edge jitter and overhang, and adjusting silhouette edge width. New tools make it easy to add materials and to create shadow studies.
With all the new power in AutoCAD 2007, Autodesk found it necessary to change AutoCAD’s DWG file format—the first major format change since AutoCAD 2004. To help ease the transition, AutoCAD 2007 can save DWG files back to previous versions as far back as R14. Autodesk is shipping a new version of its free DWG TrueView application that enables anyone to view and plot DWG files and publish DWF files, as well as DWG TrueConvert, a free program that performs batch conversions between different versions of AutoCAD. It too supports all versions from R14 through AutoCAD 2007.
Autodesk has implemented a new “Trusted DWG” flag within the DWG file. According to Autodesk, DWG files edited and saved by non-Autodesk applications can cause data corruption and application stability issues. AutoCAD 2007 checks drawings for potential problems when opening and warns users if the drawing they are opening was saved using a non-Autodesk application.
AutoCAD 2007 comes with Building Your World, a short instructional booklet with tutorial exercises. Other training materials include an improved New Features Workshop and a revised help system with more illustrations and animations. Although the software ships without a printed manual, one with more than 1,000 pages of detail is available free for each software license. All documents are available in electronic form.
With the release of AutoCAD 2007, Autodesk has increased the price of AutoCAD from $3,750 to $3,995. Upgrades also increase on a sliding scale. The cost to upgrade from the previous version has gone up $100, to $595. Those who skipped a version now pay $200 more. (For upgrade costs, see information box below.) With the increased costs and Autodesk’s proven commitment to a major new release every 12 months, the $420 annual subscription price looks that much more attractive.
Once again, we are amazed at all of the new features Autodesk has managed to add to this venerable product. If these changes can’t convince customers to start working in 3D, we don’t know what will.
David Cohn is a computer consultant and technical writer based in Bellingham, WA. He’s a Contributing Editor to Desktop Engineering, the Editor-in-Chief of Engineering Automation Report and CADCAMNet published by Cyon Research, and the author of more than a dozen books. You can contact David through his website or click here to send him an e-mail about this article.
Company Information
AutoCAD 2007
Autodesk, Inc.
San Rafael, CA
Pricing:
Full system: $3,995
Annual subscription: $420
Upgrade from AutoCAD 2006: $595
Upgrade from AutoCAD 2005: $1,195
Upgrade from AutoCAD 2004: $1,795
System Requirements
Operating System: Windows XP Professional or Home (SP1 or SP2), Windows XP Tablet PC Edition (SP2), or Windows 2000 (SP3 or SP4)
CPU: Pentium IV or later (3.0GHz or greater recommended for conceptual design)
Memory: 512MB RAM minimum (2GB RAM recommended for conceptual design)
Video: 1024 x 768 VGA with true color minimum (1280 x 1024 with 128MB video RAM and OpenGL recommended for conceptual design)
Other: Microsoft Internet Explorer 6.0 (SP1 or higher)
Subscribe to our FREE magazine, FREE email newsletters or both!
Latest News
About the Author
David Cohn is a consultant and technical writer based in Bellingham, WA, and has been benchmarking PCs since 1984. He is a Contributing Editor to Digital Engineering, the former senior content manager at 4D Technologies, and the author of more than a dozen books. Email at [email protected] or visit his website at www.dscohn.com.
Follow DE








